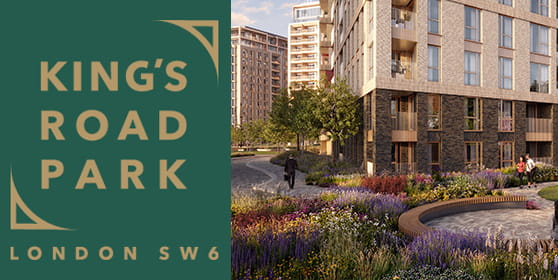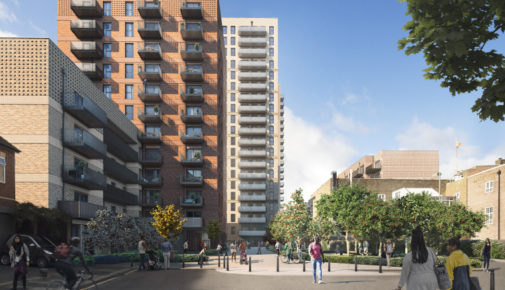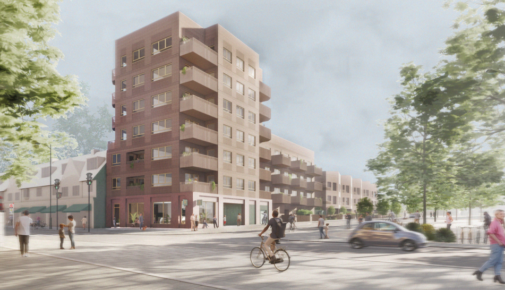Chelmsford Phase 2
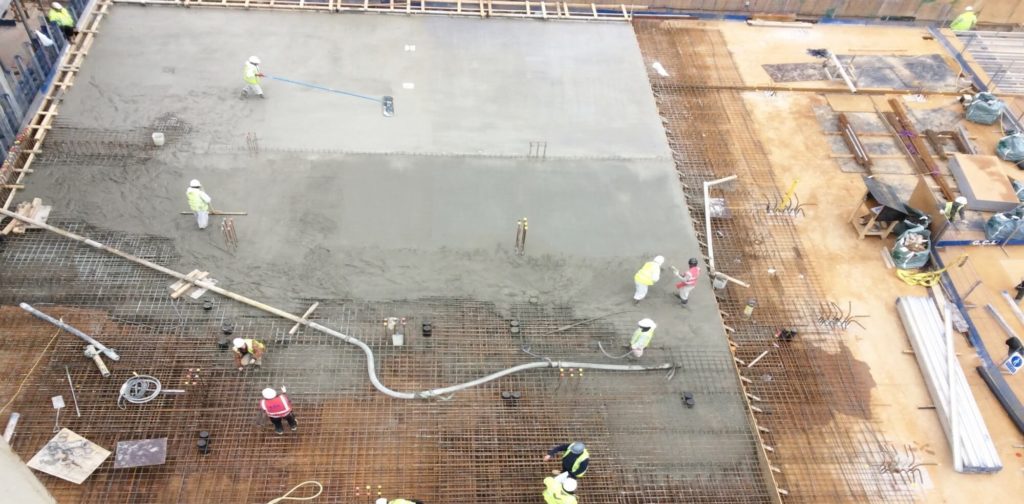
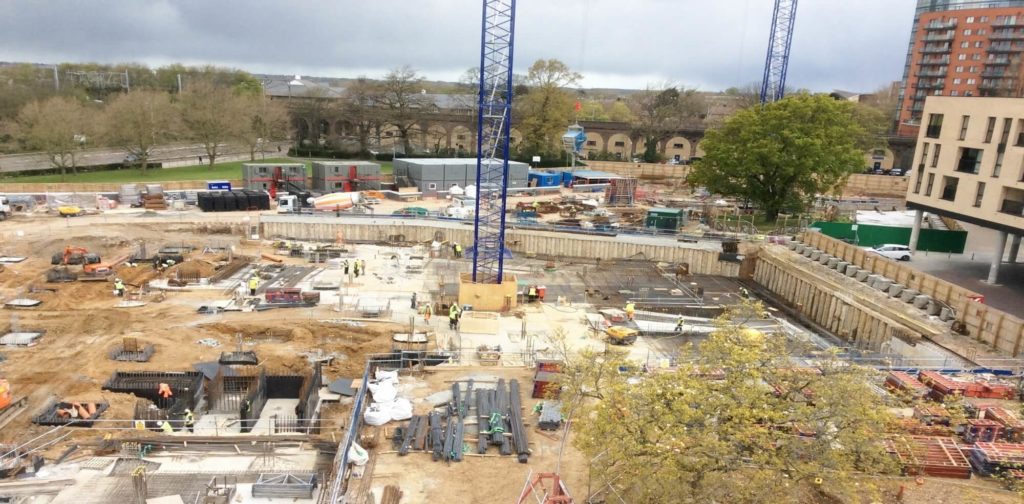
Introduction
The above project is a design and build project to construct 420 apartments with ground floor commercial space.
The build consist of 4 RC Frame blocks ranging up to 14 floors in height with a central courtyard area and basement underground parking, and 11 stair cores.
Scope of works
GCL commenced on site with attendance to the piling contractor with Higgins Construction as principle contractor for the main build process .
17500 cubic mtrs of clean inert material have been removed from site to allow a 5500 sq mtr underground car park to constructed using the Pudlo additive concrete system to ensure a watertight basement was achieved .
Four GCL tower cranes have been installed to facilitate the build the RC basement / Frame section of works working all in close proximity to each other and adjacent to main line train services to Liverpool street .
20000 Cubic mtrs of concrete have been delivered and placed using a static concrete pumps servicing the 4 RC frame blocks .
3200 tonnes of reinforcement have been delivered to site
Precast stairs have also been installed to all 11 stair cores using a post fit angle bracket system .
Due to confines of the site and and all blocks being constructed simultaneously, a just in time delivery schedule was implemented due to the limited storage areas required for reinforcement and formwork .
A logistically difficult project due to being located in Central Chelmsford and the only site entrance being located on a busy dual carriageway required meticulous planning.

