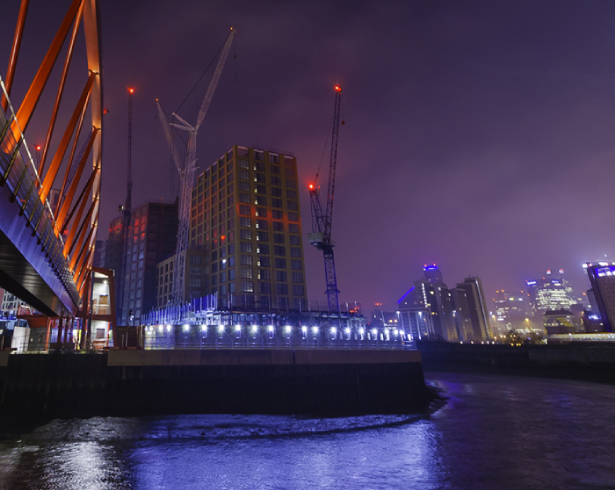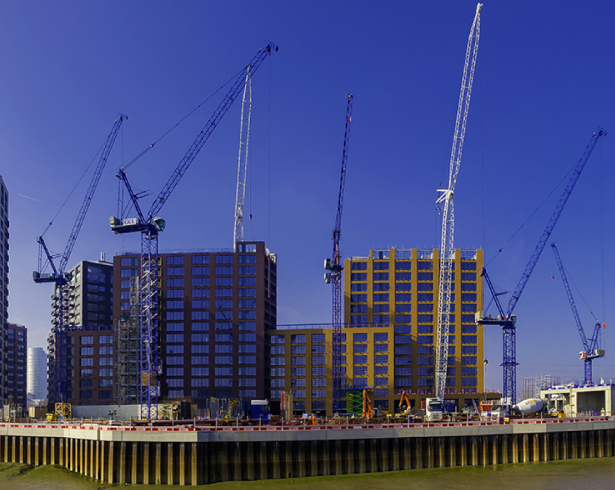< All projects
London City Island


Description
This project involved large scale substructure works leading on to the development of RC basements and 4no RC frames. The construction consists of 1600 residential units, retail & office space, as well as leisure and cultural facilities.
Construction features
- Large scale excavations, earth movement and groundworks undertaken in order to civilise the site and prepare for frames.
- Heightened environmental awareness in order to deliver the development as sustainably and efficiently as possible.
- 4no cranes servicing double height frames and sub-structure.
- Additional marketing suite bid undertaken and completed during the project
- Use of Peri Jump system in the construction of numerous double height lift RC cores
Innovation
- Complete design and delivery of site access roads, hoarding, entrance gates and illuminated sign bases.
- GASS falsework design and implementation to overcome various structural design issues including extensive use double height frames
- Less than 3mm tolerance in RC columns and walls in order to accommodate an innovative and highly complex precast design system imported from the Netherlands.
