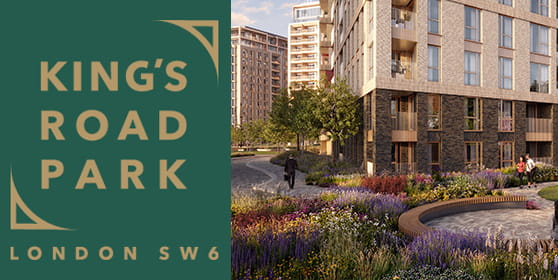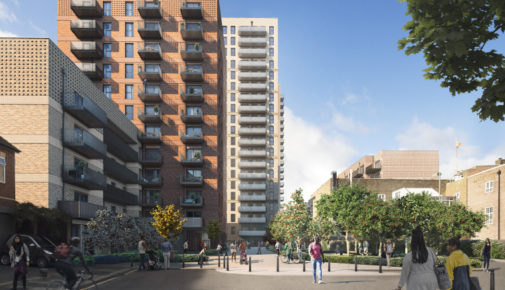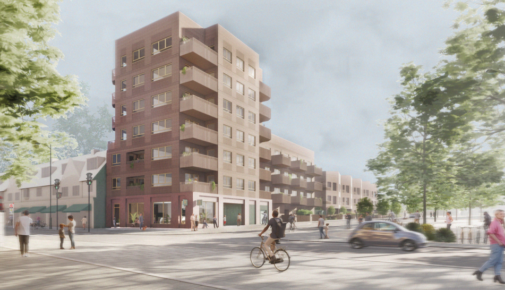Oceans Estate
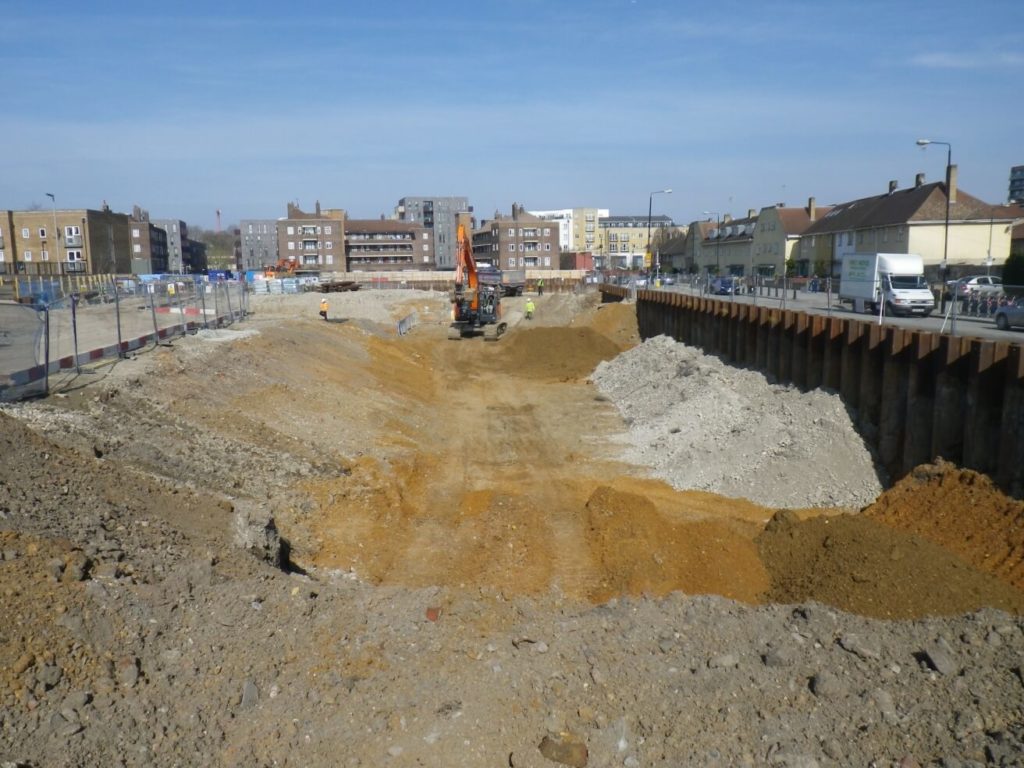
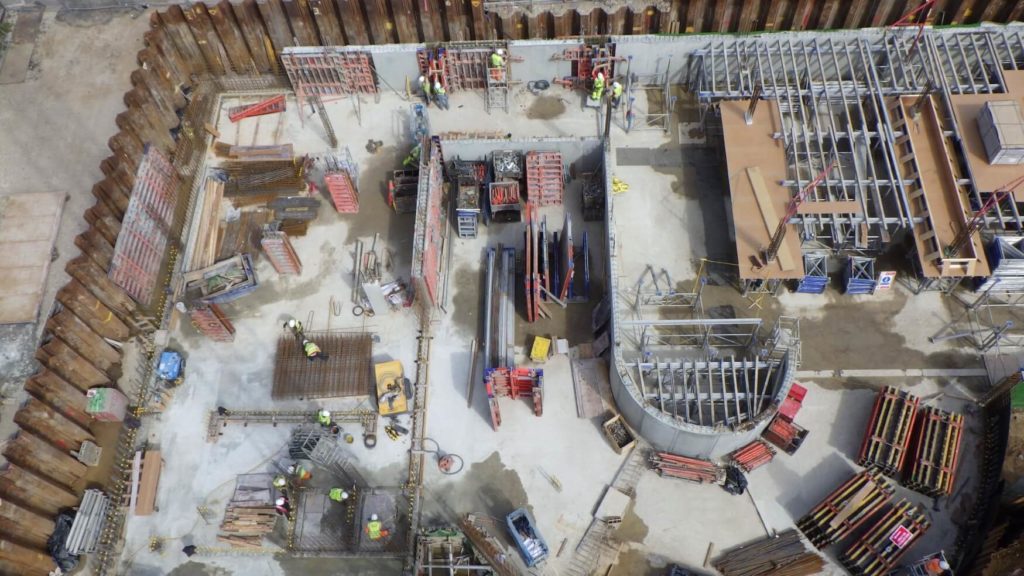
Description
This development will consist of 225 residential units within 4 residential blocks, varying in height from two to thirteen storeys, with a basement car park and associated external works and landscaping.
For GCL, the project involves the construction of a watertight basement (3710m2). Ground to 5th floor areas extending beyond the basement footprint with 6th to roof splitting into 4 no. towers ranging from 8 to 13 floors.
Precast columns have been proposed by GCL, accepted by the Client and will be introduced from the ground floor slab up to roof level. These columns will be manufactured at our in house precast yard in Luton and delivered to site on a “just-in-time” basis to suit slab construction. Utilising this precast method will reduce the huge demand on our tower cranes enabling a significantly improved focus on other aspects of our construction process which will result in programme gains.
All stairs will be constructed using precast flights and half landings which will be installed progressively as the floors are constructed providing a permanent access that will benefit GCL and especially the Client when other trades commence on site.
Construction Features
- 18,000m3 Bulk Excavation
- Installation of 300m of sheet piles to the basement perimeter
- Watertight basement structure
- 4 No. Concrete Frames.
- Precast Columns.
- Precast Stairs
Innovation
- Introduction of Precast columns and stairs to achieve programme savings
- Implementing a cut-to-fill plan to limit the amount of plant and spoil movements
- Temporary works solution to basement perimeter to aid with groundwater exclusion.
- In-house design of cyclical falsework and formwork system to reduce plant costs.
- Just in time deliveries planned to ease material storage issues on site
- Assistance with design, planning and sequencing to overcome issues arising from late decommissioning of site services affecting basement and ground floor construction.

