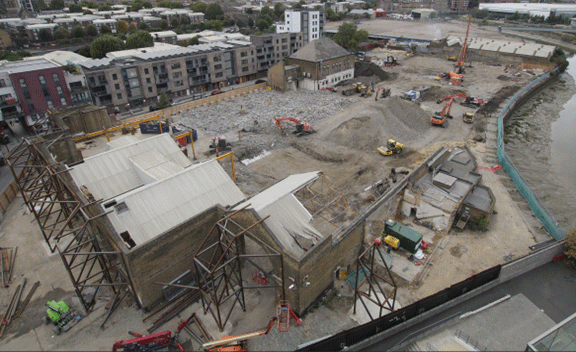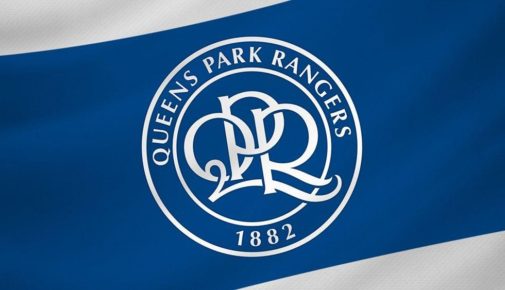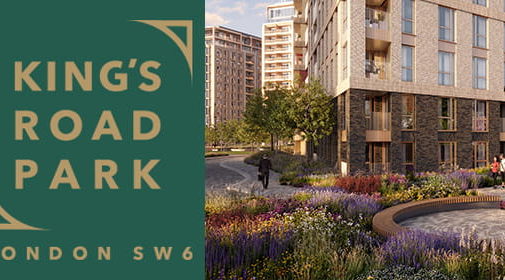< All projects
New Wayland House
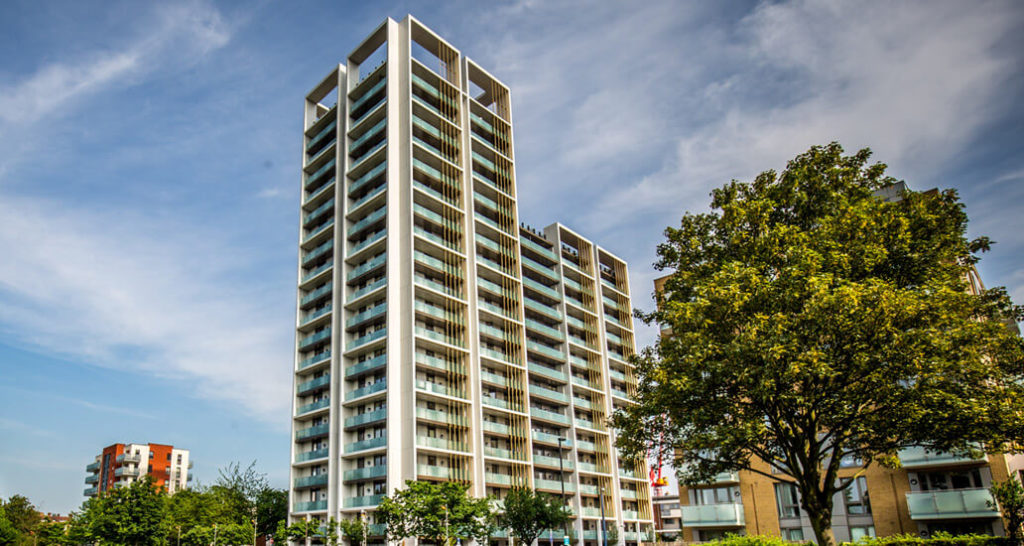
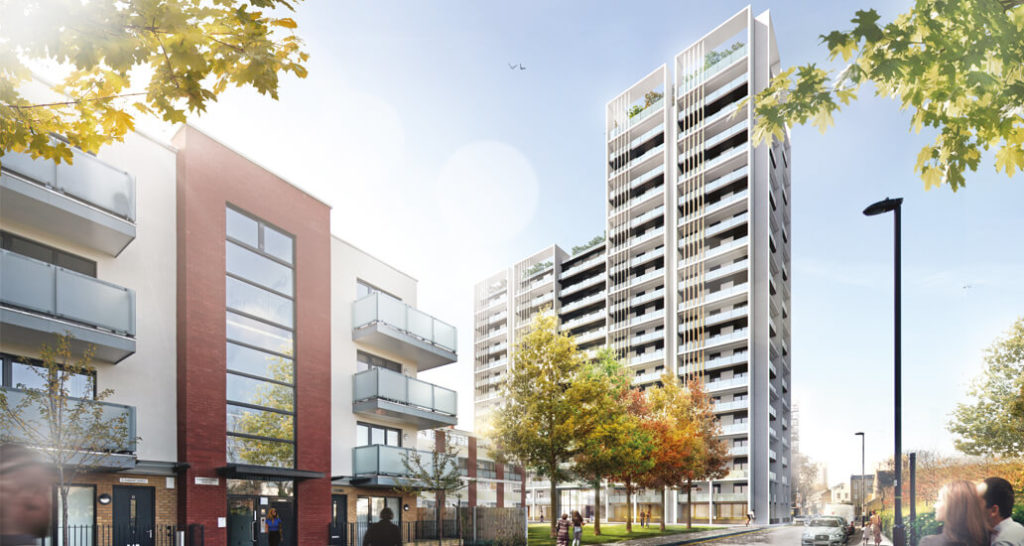
Description
- The project involved the construction of large RC Frame with a 16 and 22 Storey high towers.
- It was located over existing piles from a demolished building that had to be mapped to negate the “pin-cushion” effect.
- The structure had 1800mm wide concrete Fins that extended out of the building up to 22 floors on all elevations.
- The Roof had a RC Skyframe –a double-height canopy that extended around the perimeter with slender columns and slab.
Construction Features
- Complex removal of existing foundations
- Bulk dig excavation.
- Twin-Wall Construction.
- Post-Tensioned Slab Construction.
- Use of Solid Walls for the Fins.
- Sequencing of works with Structural Steel Frame Installation.
- There was deep drainage, sub-terranean refuse space and a new sub-station located very close to the building and crane bases.
Innovation
- Early contractor involvement-6 months before commencement, GCL was involved in the design development and value engineering-This resulted in approximately £750k being saved on materials and reduction of risk prior to commencement.
- Use of PT design to make the structure lighter and reduce the loading on the piles.
- Engagement and use of specialist precast Twin-Wall and integrated precast stairs.
- Use of solid wall technology to replace the problematic Fins.
- Introduction of a lightweight precast solution for the Skyframe thereby reducing H&S Risk for working at height.

