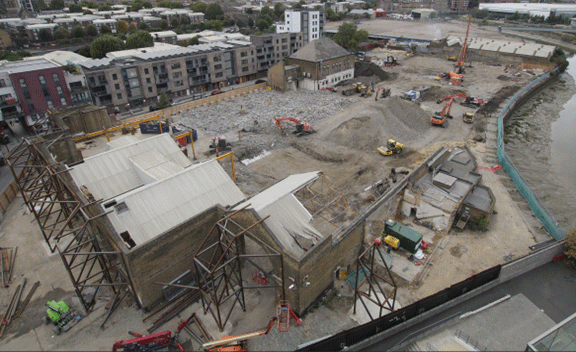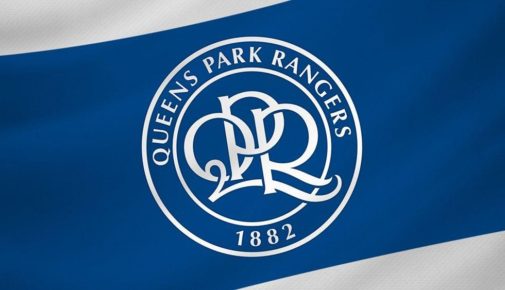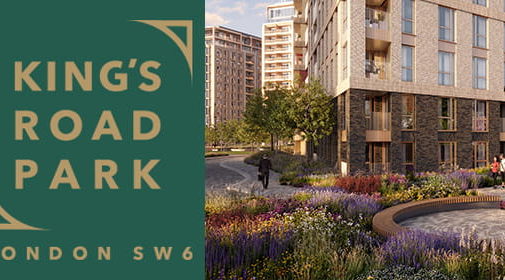< All projects
102 Camley Street
Program Duration:
0
Weeks
MA Removed:
0
Loads
Steel Fixed:
0
Tons
Concrete Placed:
0
m3
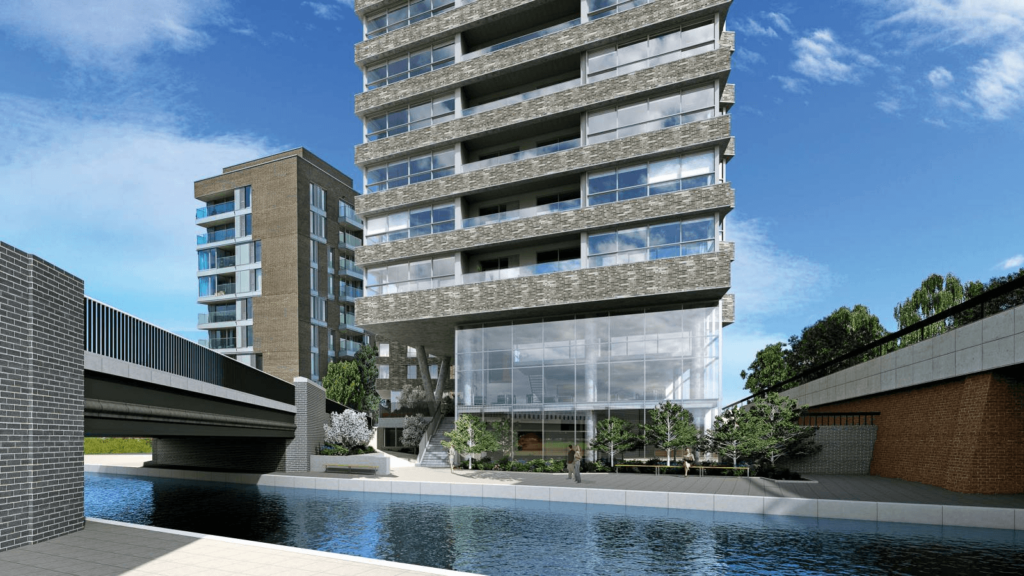
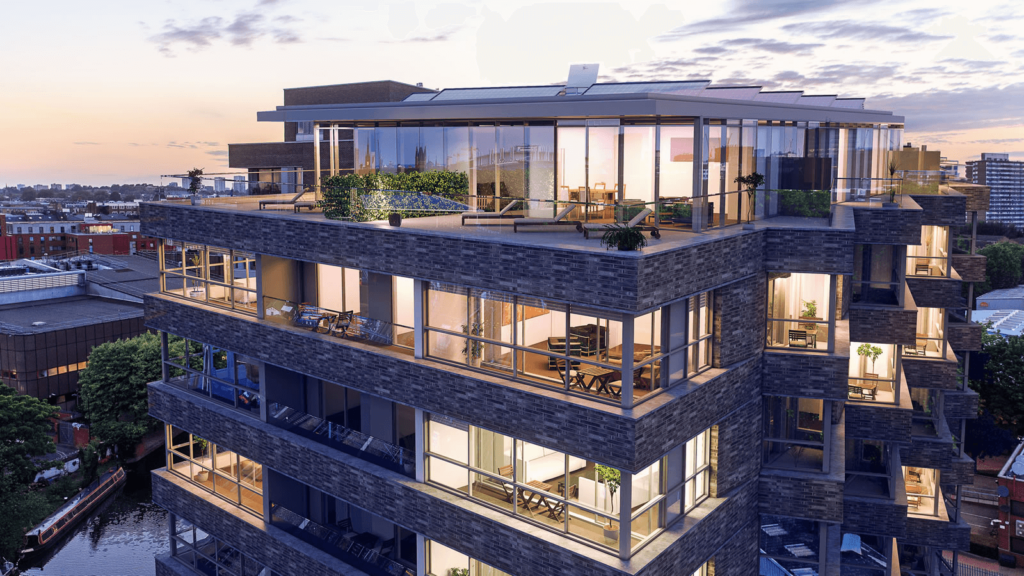
Description
The project involves the construction of a new basement and an 11 story R.C frame along with complex enabling works and followed by and external works package.
The finished project will provide commercial units to the ground and partial basement and privately owned and social housing from 1st floor upwards. The completion of the external works will see a newly formed pedestrian access to and from the Regents Canal from Camley Street, which is a new feature to the area. The site is nestled between the train lines that feed Kings Cross Station, the Regents Canal, a major rail road bridge with abutments and a busy corner of Camden Town.
Construction Features
- Contig & CFA piling to form basement perimeter and base for foundation works.
- Bulk dig excavation.
- One sided waterproof concrete wall construction to the basement perimeter.
- 11 storey RC Frame.
- Post tensioning to R.C. Slabs and lower level structure.
- Precast Concrete staircase installation.
- Working closely with Network Rail owing the close proximity of the High Speed and Midland Railway assets.
- GCL awarded Principle contractor role for the works.
Innovation
- Jump Core Construction of Cores 1 & 2 ahead of the floor slabs being built to aid the construction programme and ease pressure on craneage.
- Precast concrete stair installation once the cores were constructed. This is undertaken out of hours so as not to disturb site activities and also acts as an early form of access, negating the need for long term scaffold access to the floors during the construction phase.
- Post tensioning of low level R.C. structures and R.C. slabs to increase possible spans between vertical elements, reducing slab thicknesses and required rebar to the R.C. frame.

