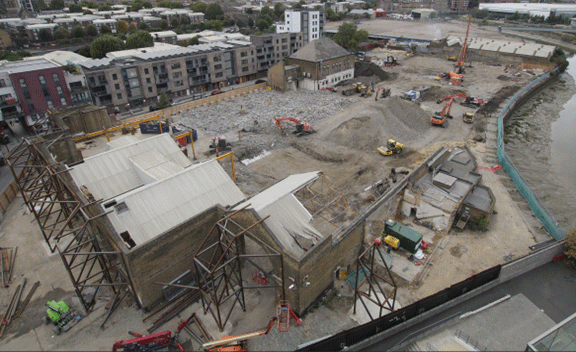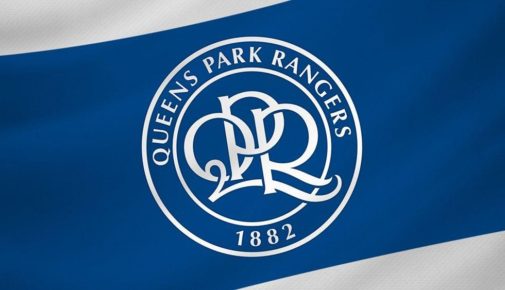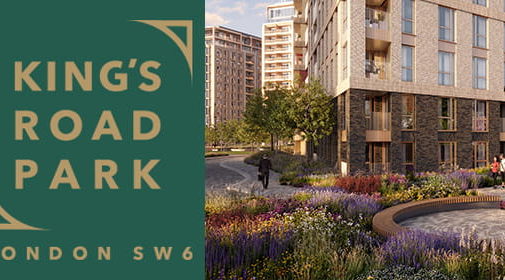< All projects
243 Ealing Road
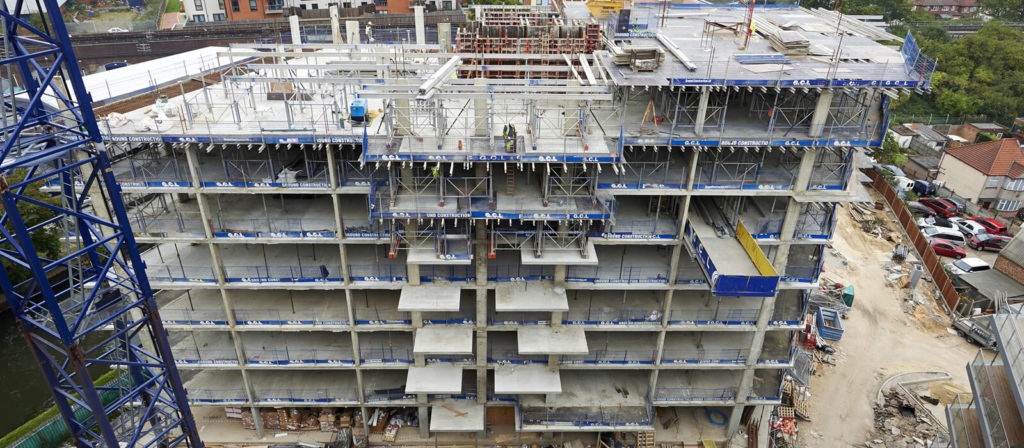
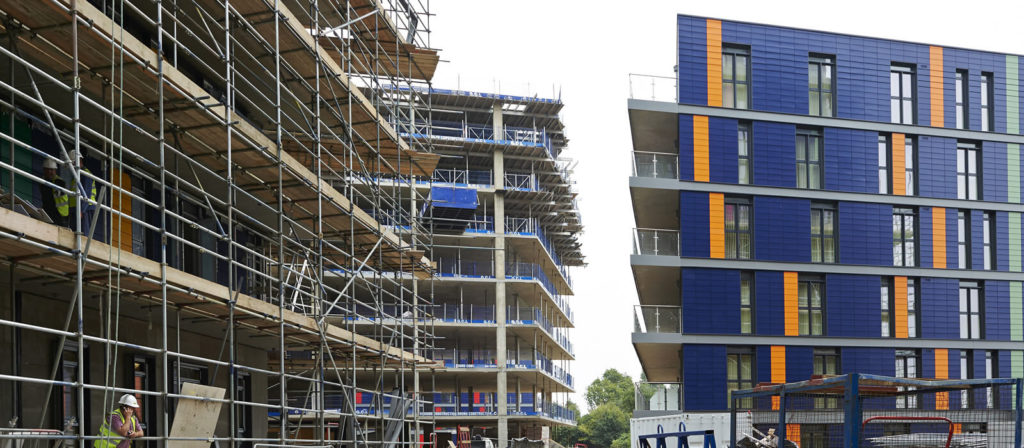
Description
The project involved the construction of a large basement and podium with 7No. RC Frames. 5no of these frames arising from the podium and 2no frames stand alone. The frames varied from 6 storeys to14 storeys in height.
The bulk dig had to be sequenced to suit the clients requirements. As the basement dig was adjacent to the Grand Union Canal, a complex temporary works sequence had to be devised and adhered to ensure no ground movement occurred on the public footpath between the excavation and canal.
A very busy sequenced project with 5no blocks, basement/podium construction and associated drainage/ground works all ongoing at same time. 3no towers cranes serving this project.
Construction Features
- 7 No. Concrete Frames.
- 20,000m3 bulk excavation.
- Canal supporting temporary works scheme.
- Waterproof concrete basement.
- Drainage & services including connection to Live Outfall Sewer.
Innovation
- Assistance with design, planning, muck strategy and constructability during pre-contract stage.
- Temporary works solution to canal embankment and basement dig.
- In-house design of cyclical falsework and formwork system to reduce plant costs.
- Introduction and use of Precast columns and stairs to accelerate the programme to compensate for clientdelays.
- Strategic planning for all lifting works to overcome issues with client-supplied craneage .
- Design input for hold-areas including retaining wall construction to release RC frame construction.
- Implementing a cut-to-fill plan to limit the mount of spoil

