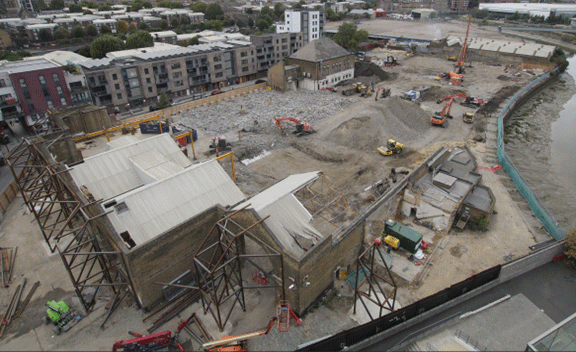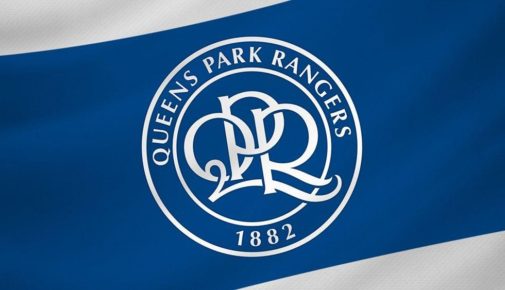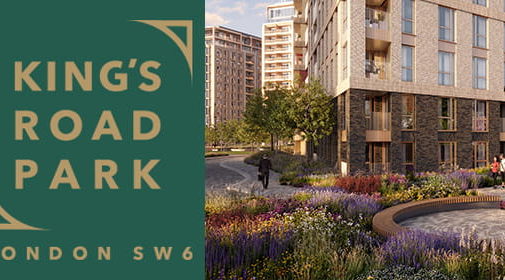Chatham Place
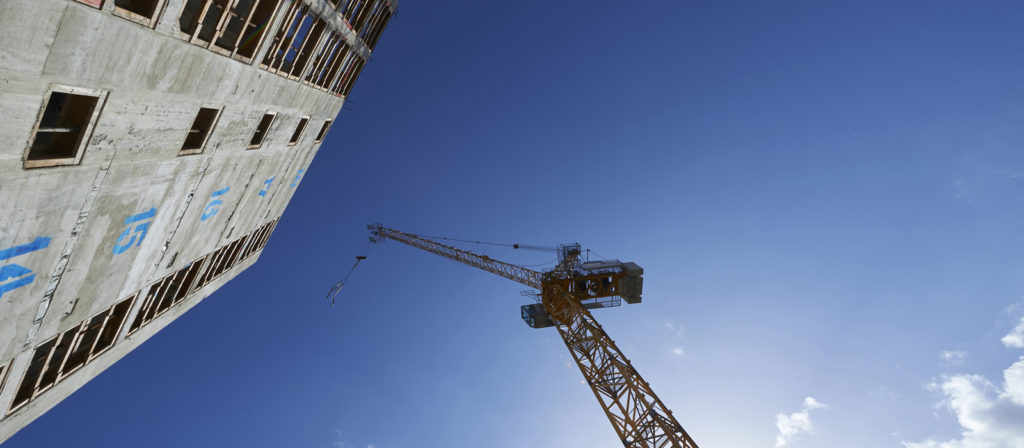
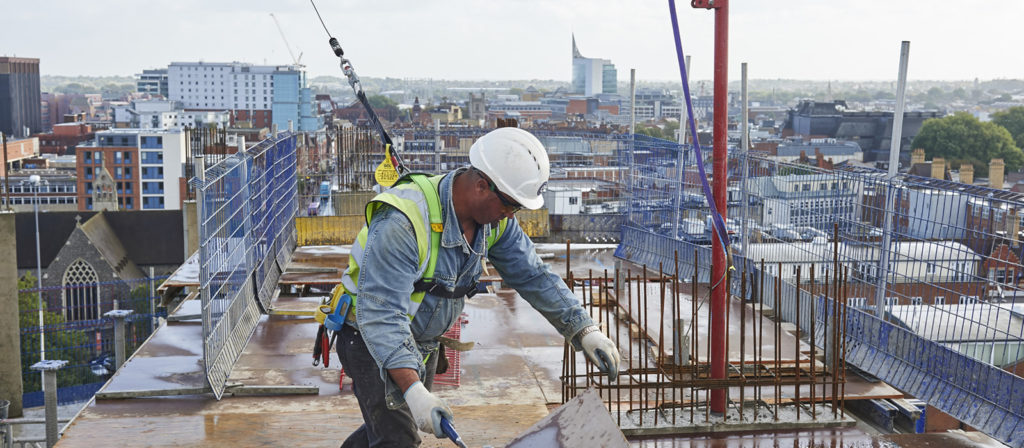
Description
The project involved the construction of a large basement podium Slab with 2No. RC Frames. The frames consisted of a 9 storey (South Block ) and a 19 storey (North Block ) RC Frame.
Due to difficulties and programme slippage experienced by the Client with there Ground works package it was decided to use Slipform to both North & South Core wall Cores to recover some of the lost time , this involved Major Temporary works schemes to both Cores .
Due to the very limited laydown areas we used table formwork system for the Floor Slab Construction these Tables were assembled off Site in our Yard in Welwyn Garden City.
The Stairs were Pre-cast off Site and delivered to Site as required, this also helped ease the Site congestion and help accelerate the construction process.
Construction Features
- 2No. Concrete Frames.
- 2No Slipform Cores 1 x 65mtrs high & 1 x 33mtrs high .
- RC Cores temporary works scheme.
Innovation
- Assistance with design, planning, and constructibility during pre-contract stage.
- Temporary works solution to Both RC Cores.
- In-house design of cyclical falsework and formwork system to reduce plant costs.
- Introduction and use of Precast stairs to accelerate the programme to compensate for client delays.
- Strategic planning for all lifting works to overcome issues with client-supplied Craneage .

