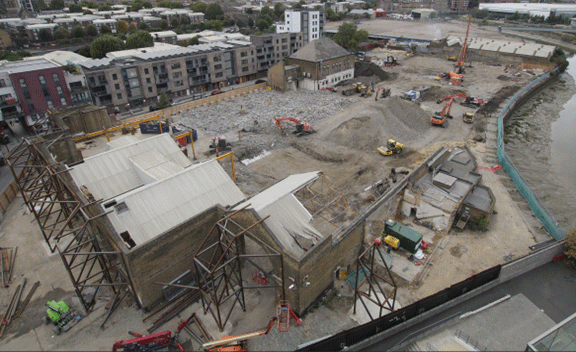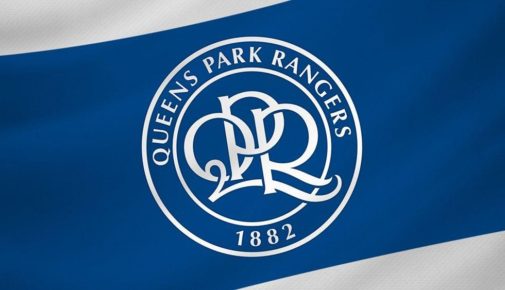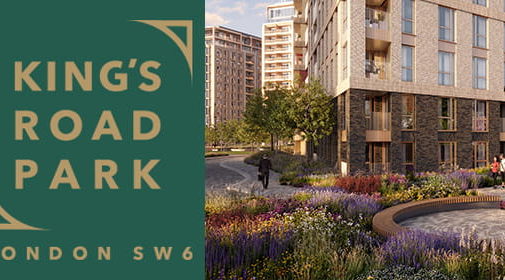< All projects
Finchley Memorial Hospital
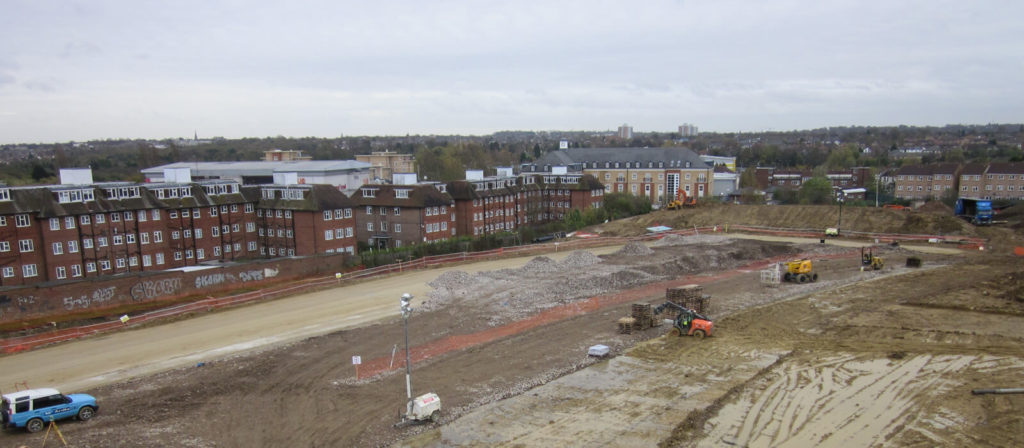
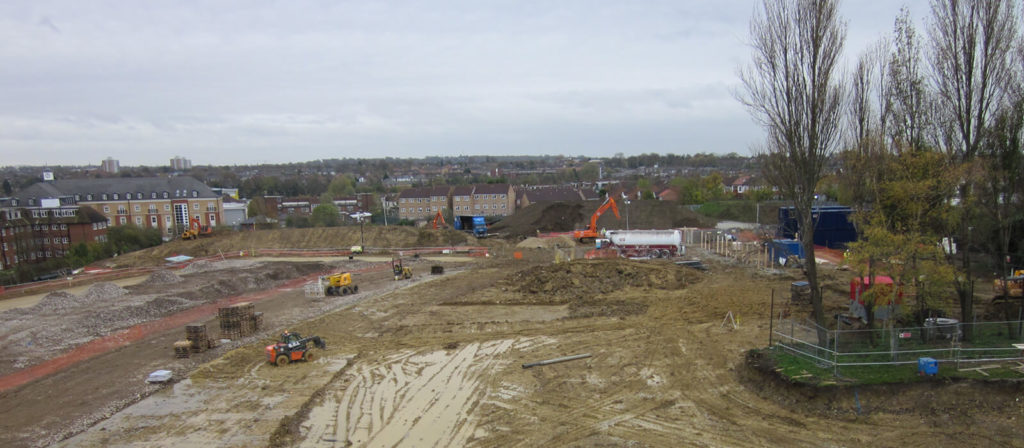
Description
The project involved various key stage construction phases for the successful completion of a new
hospital block.
The initial phase comprised access and routing works. This was followed by a bulk cut and full excavation exercise that included onsite soil remediation. Following on, the main, deep new and diverted drainage was installed. Thereafter, a large waterproof basement and RC Frame followed.
The ensuing external works were then undertaken to ensure the decamping of the old hospital was on target. The sequencing of the project was critical to the end result of a smooth transition for the patients and general public.
Construction Features
- Bulk earthworks including onsite lime stabilisation of a plan area of 15000m2.
- Large, multiâ€facetted RC Frame.
- Complex enabling works package.
- Oneâ€sided wall construction in waterproof basement.
- Planning, managing and use of 2No. GCL tower cranes.
- Drainage & services including diversion and new connections to Live Outfall Sewer.
- Requirements for seamless transition for the hospital decamp.
Innovation
- Assistance with design, planning, muck strategy and constructability during preâ€contract stage.
- Temporary works solution to deep drainage and basement dig.
- Complete responsibility for crane provision.
- Creating of a strategy to limeâ€stabilise onsite material thereby negating the requirements for a large
- materials spoil and converse import operation.
- Implementing a cutâ€toâ€fill plan to limit the mount of spoil including the storage and reuse of topsoil.
- Design of userâ€friendly waterproofing system.
- Planning and implementation of scheme for the main drainage diversio

