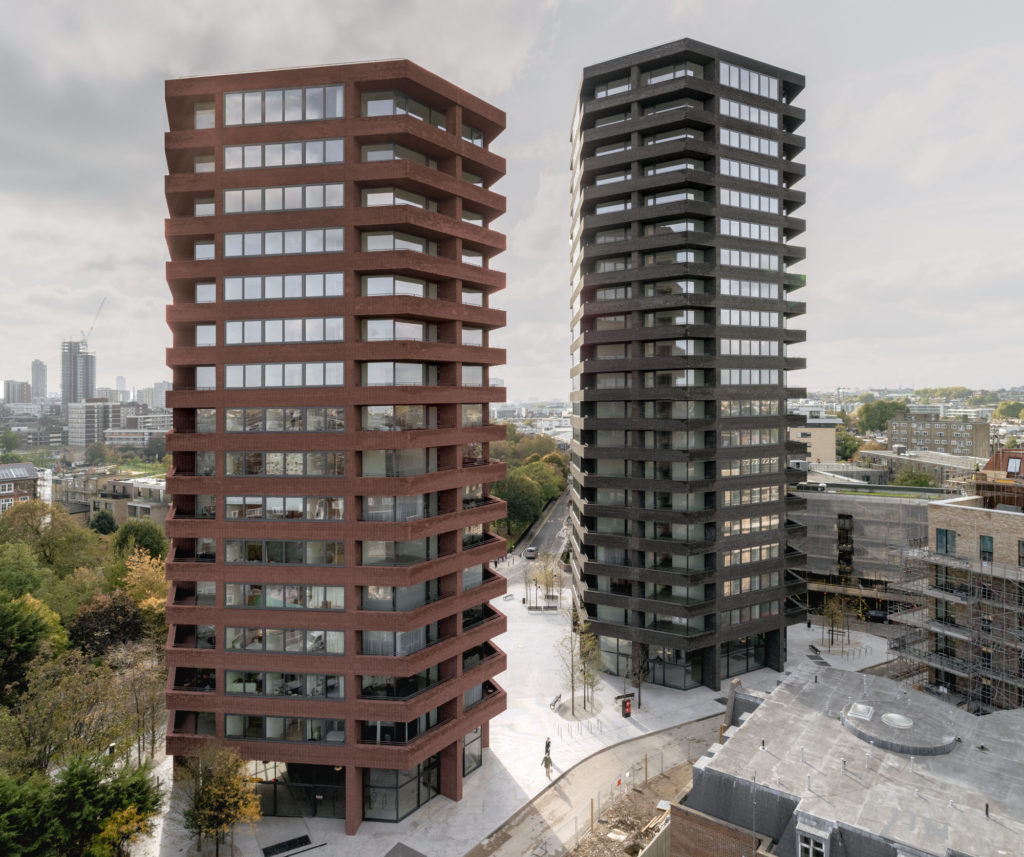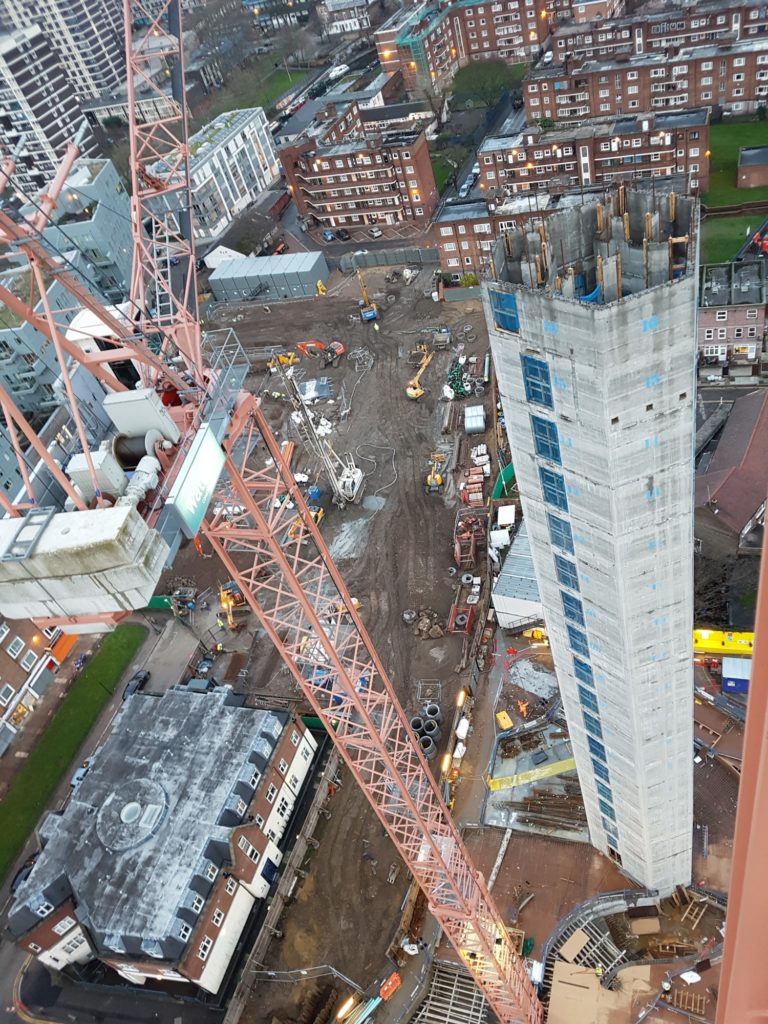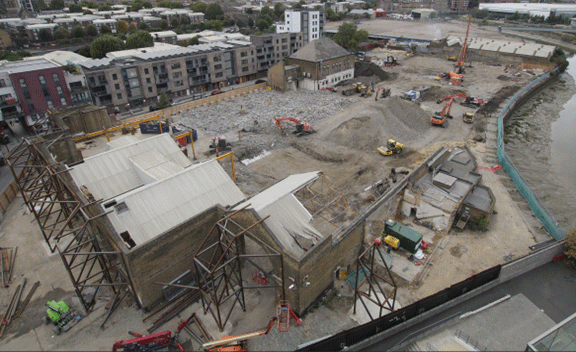Hoxton


Description of the job:
The project involves the construction of two large residential blocks, 21 storey and 17 storey with a large basement and podium with 2No. Slip form lift shaft cores and RC slabs around the lift cores. The bulk dig has to be sequenced to suit the capping beam works that included removal of ACM. The site is adjacent to a primary school and a large interface with the public is expected.
Construction Features
- Piling attendance and capping beam construction.
- Cetco waterproof details under the basement slab and capping beam.
- 2 No. slip cores 21 stores and 16 stores high.
- Traditional RC slabs around the slip cores.
- Complex enabling works package and temporary works.
- Shotcrete wall construction on the face of contiguous piles.
- Drainage & services including connection to Live Outfall Sewer.
Innovation
Assistance with design, planning, muck strategy and constructability during pre-contract stage.
Temporary works solution to deep drainage and basement dig.
Temporary works for slip cores.
2 no tower cranes working in tandem with ground workers and carpenters.
In-house design of cyclical falsework and formwork system to reduce plant costs.
Introduction and use of Precast columns and stairs to accelerate the programme to compensate for delays.
Creating of a strategy to remove and dispose contaminated materials off-site.



