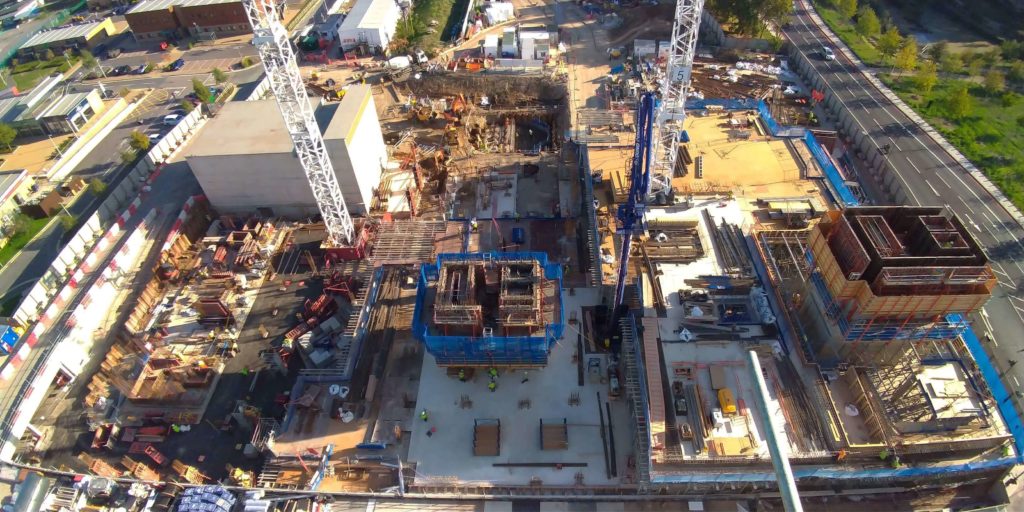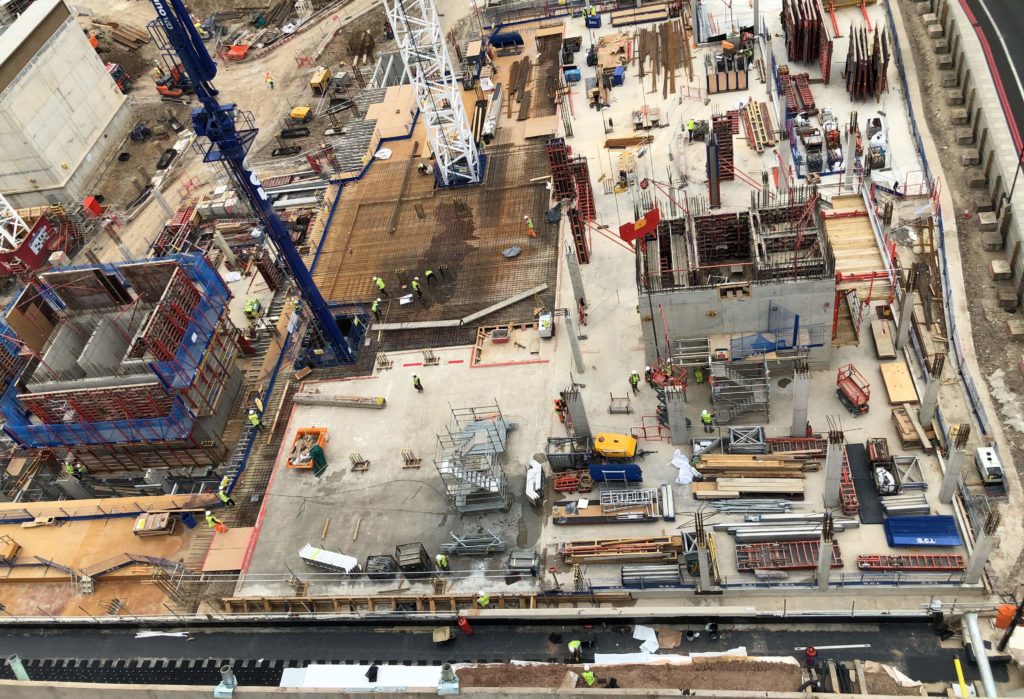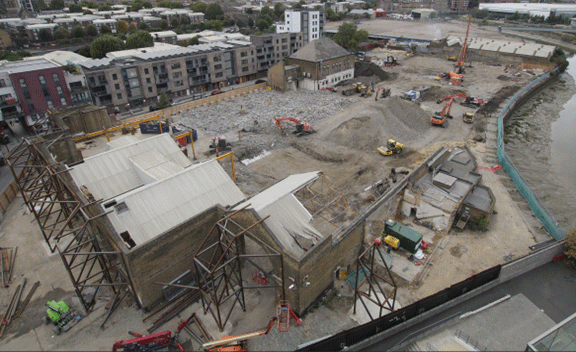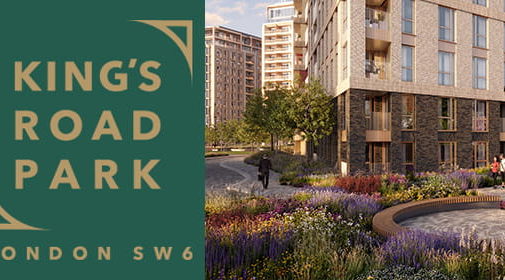< All projects
Kidbrooke Village


Construction Features
- 6000m2 substructure consisting of satellite bases, drainage & waterproof slabs
- Transfer Slab at level 2 with propping heights in excess of 10m’s
- concrete frames extending to 18 story’s
- Tower Cranes
- Apartments with mixed use commercial space and community areas
Construction Innovations
- Waterproof concrete
- Type C Finish
- Hydraulic RCS Core Jump system
- Formwork & Falsework design
- Hydraulic Screen System
- Precast Vertical elements
- Precast stairs
- Bamtec Roll matt
- Integrated Temporary works design spanning an existing three story live substation



