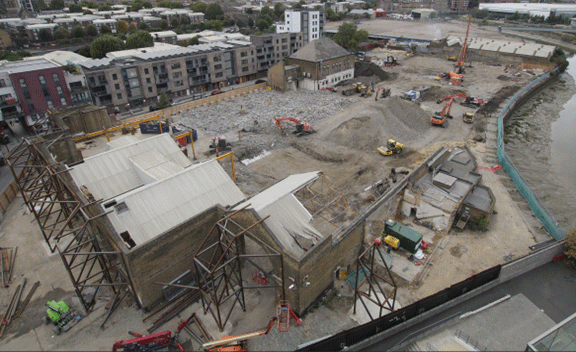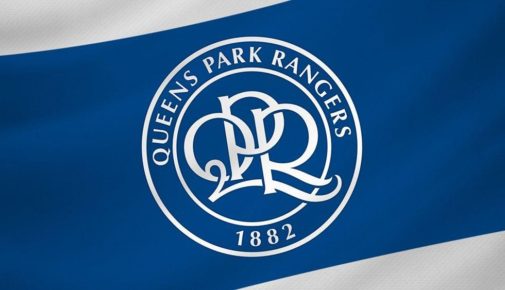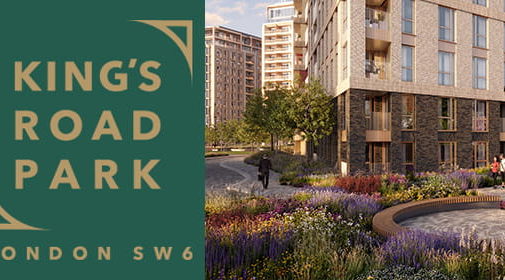< All projects
SubSea7
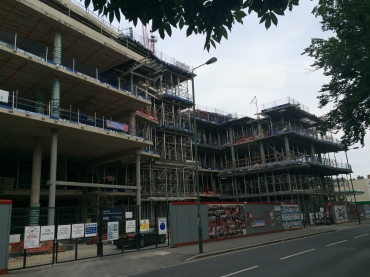
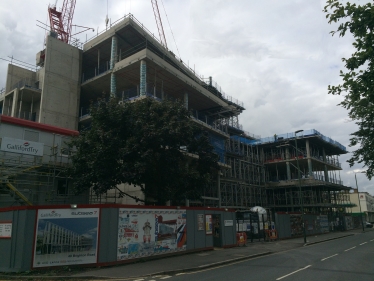
Description
The project involved Bulk Excavation of 30,000 m3 of material – 10,000 m3 of PFA and 20,000 m3 of Chalk. The excavation was supported using kingpost wall system and also utilising the structural properties of the chalk.
3,500 m2 Underground carpark with 5 story concrete frame – office block
2no. Tower cranes supplied by client but restricted due to the close proximity of the railway.
Construction Features
- Drainage connections completed using heading technics
- One sided and two sided walls to perimeter of basement
- Precast stair solutions
- Under slab drainage
- Large concrete frame
Innovation
- 5m deep excavation with mixture of contaminated and non contaminated materials
- Structural properties of the chalk substrate were utilised in the design of the temporary & enabling works coupled the use of kingpost wall system
- 5 story Post tension design concrete frame
- Due to the post tension design backpropinhg sequences were unique

