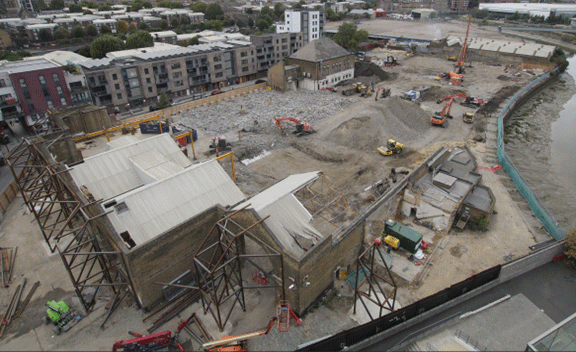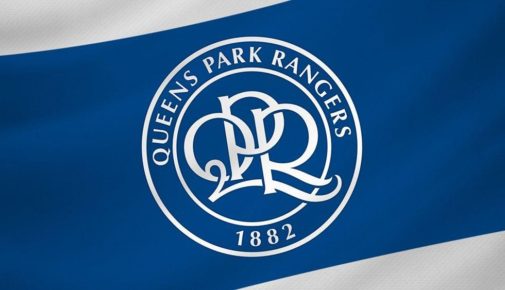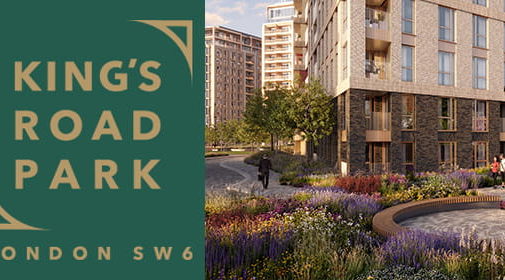Wood Wharf
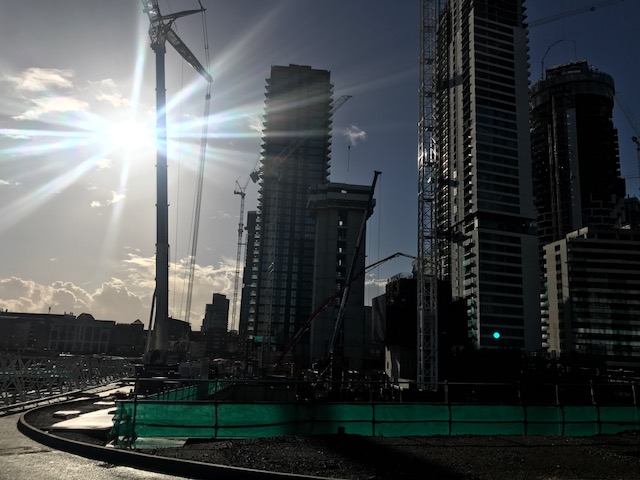
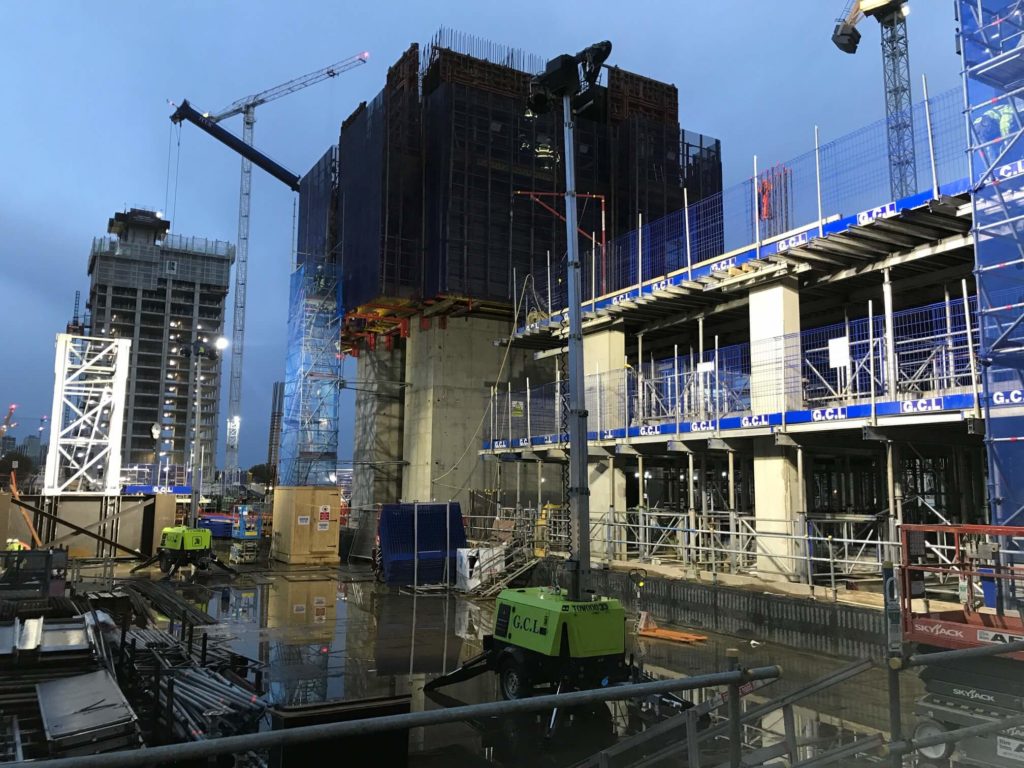
Description
Wood Wharf Block B3 is the first project we have worked on for Canary Wharf Contractors Limited which consists of the following:
Construction of a 14 floor core constructed with Peri RCS system, 10 story RC frame coming of existing ground floor slab and installation of 4no floors metal decking topped with concrete. The frame consists of a suspended swimming pool at level 3 formed with PUDLO concrete, a transfer slab at level 5 and coordination of cast-in channels for the follow on cladding contractor.
Package also include the installation of precast stairs along the supply of a tower crane.
A good working relationship has been key to getting works started on site along with the ongoing designs as we progress with our works.
Tower Cranes hire for the future frame package also included within the works.
Construction Features
- Supplying and pouring over 7000m3 concrete
- Supply and fit 3000 ton of reinforcement
- RC Detailing for all concrete elements
- Supply and install of precast stairs and columns which are designed and made in house
- Supply, erection and running of tower crane (Comedil CTL 430-24)
- Complex temporary works schemes for core and tower crane grillage
- Tower Crane hire for the future frame package also included within the works
Innovation
- In-house temp works design of complicated tower crane grillage at ground floor level

