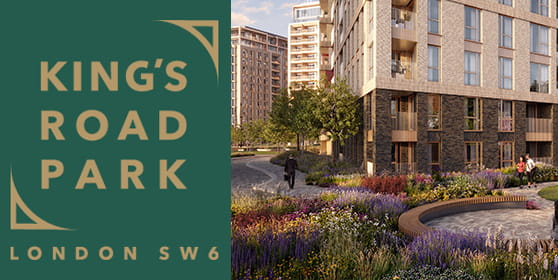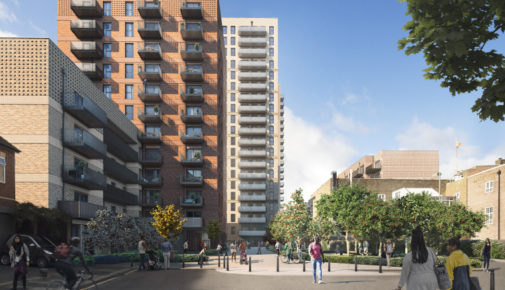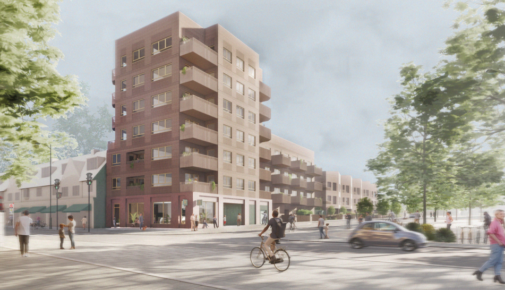Royal Arsenal
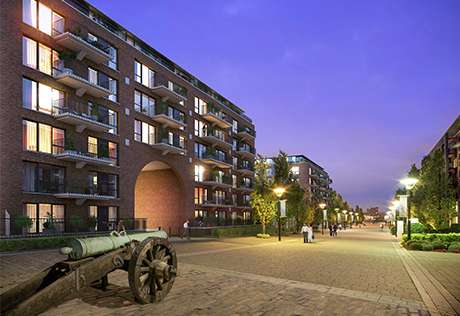
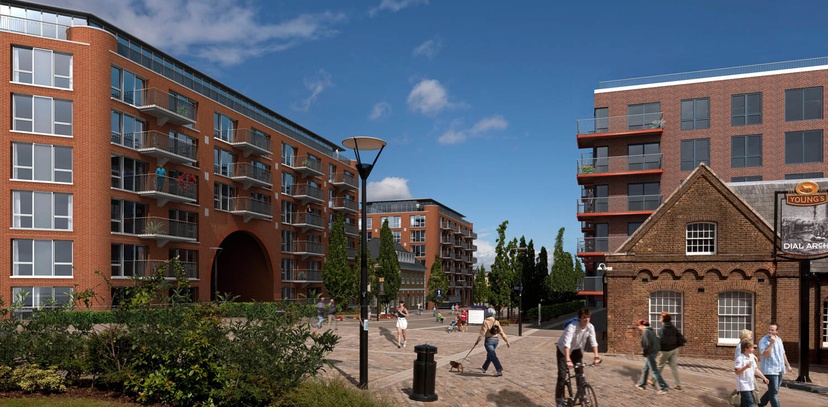
Description
The project involves the construction of a large basement carpark and ground floor podium slab with a seven story RC frame including 6no cores. Precast columns will be constructed in our own precast yard which will be beneficial to both our programme and work load on site. All stairs will be constructed with a Stairmaster system allowing the construction of our stairs to remain no more than two floors behind our live decks without having to remove our internal core platforms, thus offering the site the benefit of several means of access which in turn enabled the following fit out trades earlier access to all levels on site which benefited our client Berkeley Homes’s fit out programme. All basement walls and slabs will be waterproofed with the approved Cetco water proofing system.
Construction Features
- Temporary Raking Props in Basement
- One & two sided wall construction in basement
- 6no In-situ Cores
- Drainage & services
- Precast Columns
- Stairmaster
- Cetco Water Proofing System
- 2no Tower Crane (provided by Client)
Innovation
- Temporary works solution to basement works
- In-house design of cyclical falsework and formwork system to reduce plant costs
- Introduction and use of Precast columns to accelerate the programme
- Power floated slabs finished to a low tolerance
- Just in time delivery basis
- Strategic planning for all lifting works to overcome issues with client-supplied craneage

